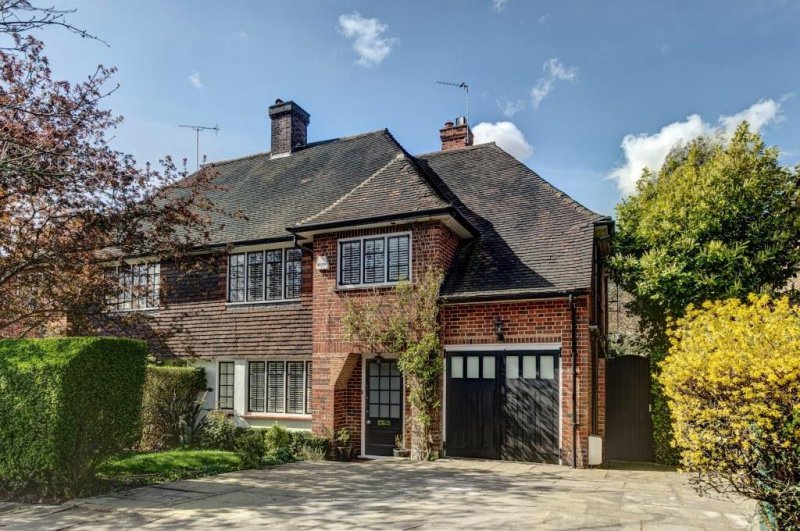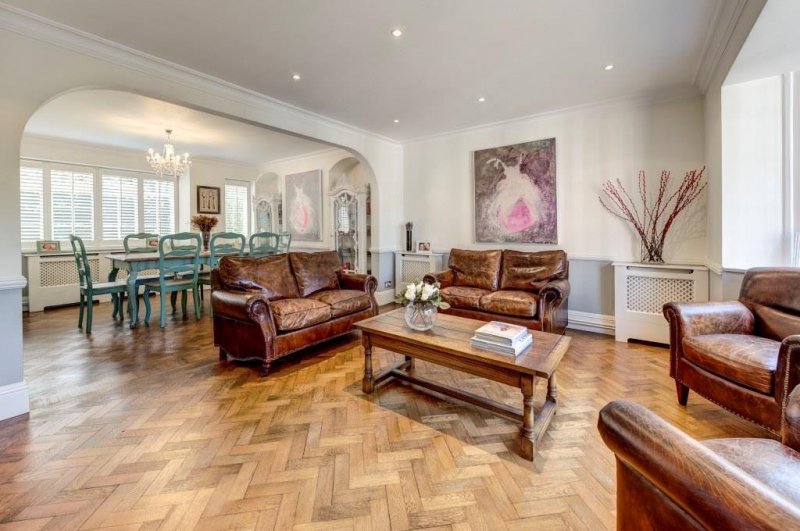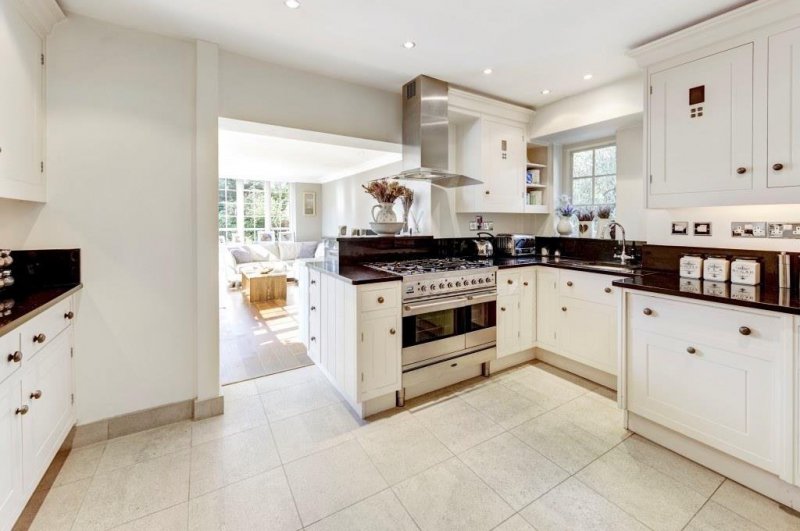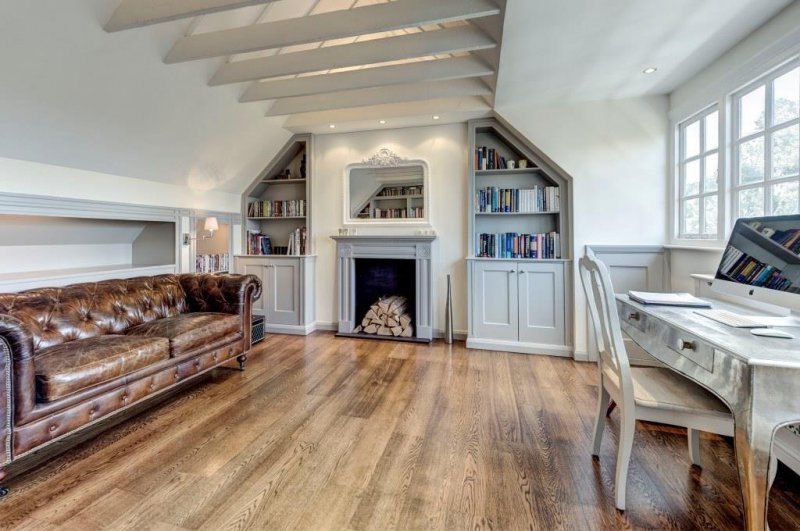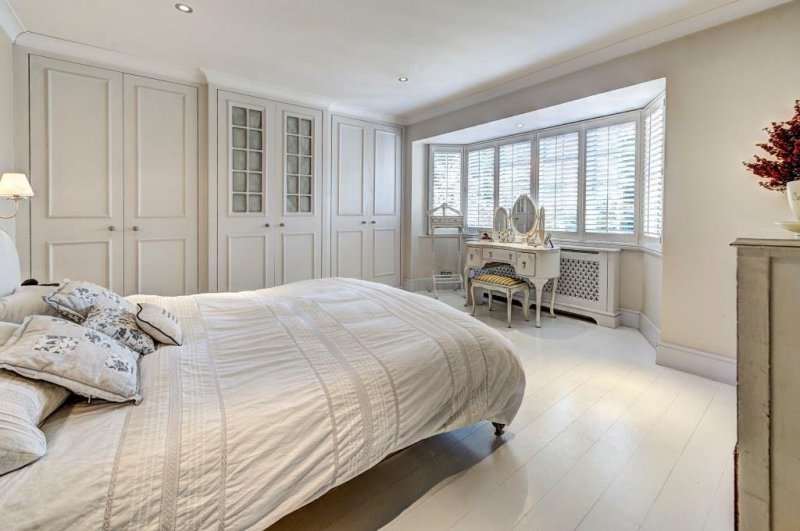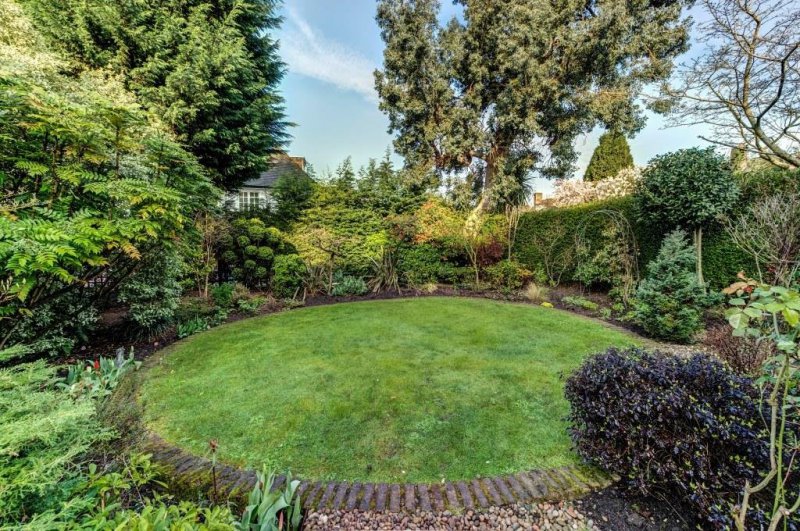Description
A beautifully presented 4 bedroom semi detached family home falling in the catchment area for Brookland Junior School.
Internally this stunning house benefits from larger than average ground floor accommodation and features 4 reception rooms, including a rare and delightful garden room. On the upper floors there are 4 bedrooms and 2 bathrooms, including a double size en suite bathroom. There is potential to add a further bathroom subject to the usual consents. This fine home also has a west facing garden and off street parking for 2 cars.
Ossulton Way is moments away from the Market Place and walking distance to East Finchley Underground Station.
Key Features
- Entrance Hall
- Double Reception Room
- Family Room
- Kitchen
- Playroom
- Guest WC
- Master Bedroom with En Suite Bathroom
- 3 Further Bedrooms
- Family Bathroom
- Garden
- Off Street Parking for 2 Cars
- EPC RATINGE
VIEW PAYABLE STAMP DUTY
£1,625,000 £123,750
Effective Rate: 7.6%
| Tax Band | % | Taxable Sum | Tax |
| £0 - £125,000 | 0% | £125,000 | £0 |
| £125,001 - £250,000 | 2% | £125,000 | £2,500 |
| £250,001 - £925,000 | 5% | £675,000 | £33,750 |
| £925,001 - £1,500,000 | 10% | £575,000 | £57,500 |
| £1,500,001 + | 12% | £250,000 | £30,000 |
| Tax Band | % |
| £0 - £125,000 | 0% |
| £125,001 - £250,000 | 2% |
| £250,001 - £925,000 | 5% |
| £925,001 - £1,500,000 | 10% |
| £1,500,001 + | 12% |
| Taxable Sum | Tax |
| £125,000 | £0 |
| £125,000 | £2,500 |
| £675,000 | £33,750 |
| £575,000 | £57,500 |
| £250,000 | £30,000 |
Interested in similar properties?
Call sales between 9am and 7pm Monday to Friday and 10am to 1pm on Saturday on:
020 8458 7311
or email us via the form below:


