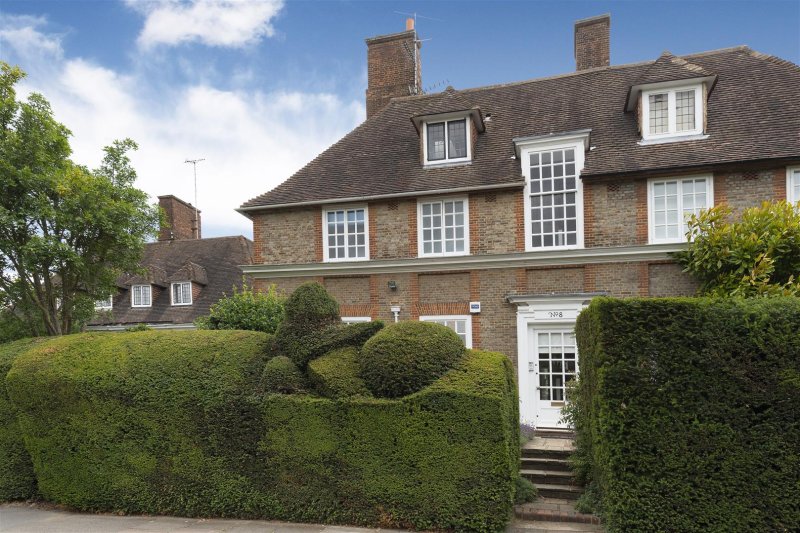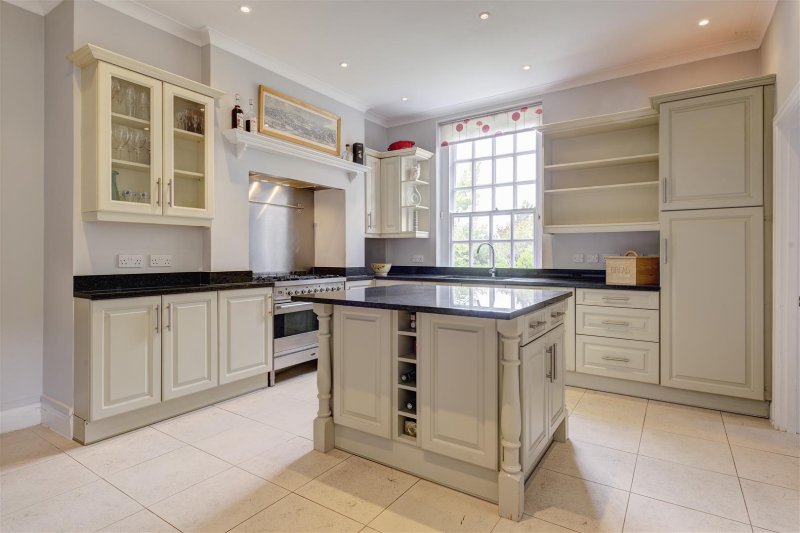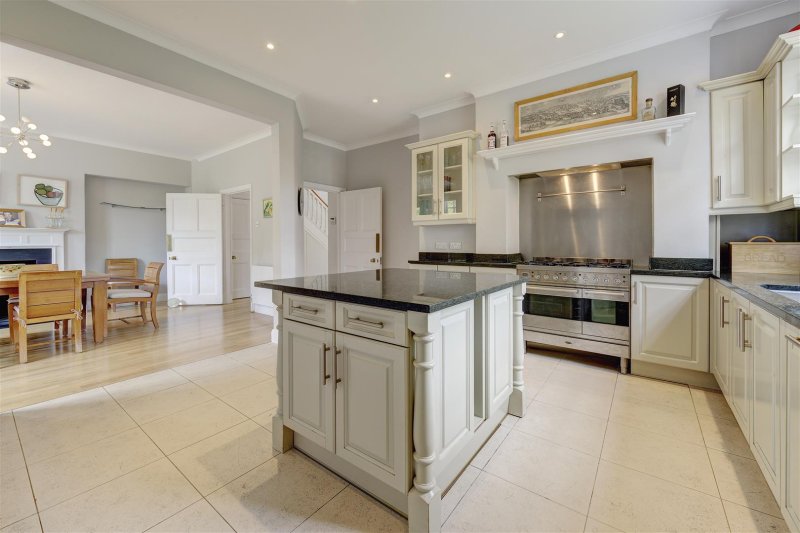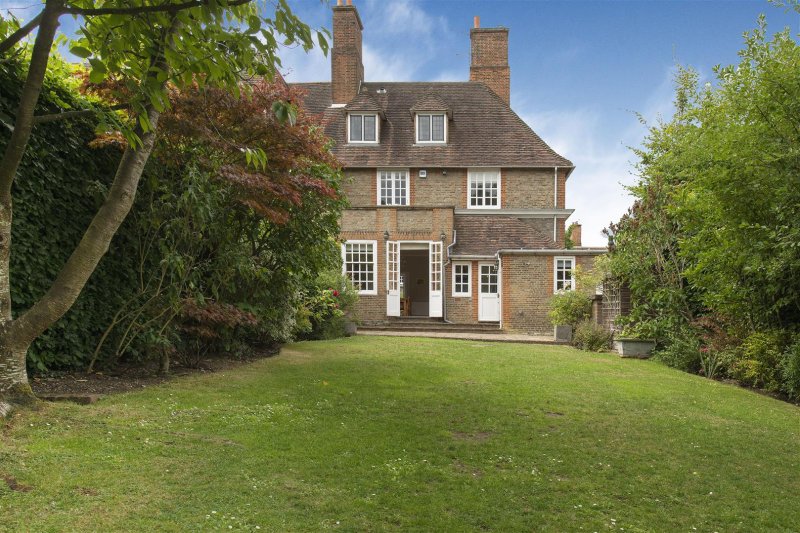Description
A charming Grade II listed 4 double bedroom semi-detached family home, bathed in natural light with high ceilings, designed by George Lister Sutcliffe in 1911 to Sir Edward Lutyens designs and offering 2,167 Sq Ft over 3 floors.
The ground floor offers flexible open plan accommodation including a kitchen/dining room with a separate reception room, family/playroom & utility room.
The master bedroom suite includes a dressing room and en-suite bathroom with a separate shower and bath. There are 3 further bedrooms & a family bathroom.
Externally the beautiful rear landscaped garden is 83' with the additional benefit of a patio.
Situated at the top of Erskine Hill & very close to North Square this location is highly desirable in Hampstead Garden Suburb.
Key Features
- ENTRANCE HALL
- RECEPTION ROOM
- KITCHEN/DINING ROOM
- PLAYROOM/FAMILY ROOM
- MASTER EN SUITE BEDROOM WITH DRESSING ROOM
- 3 FURTHER BEDROOMS
- FAMILY BATHROOM
- GUEST WC
- LANDSCAPED FRONT & REAR GARDEN
- RESIDENTS' PARKING
VIEW PAYABLE STAMP DUTY
£2,025,000 £171,750
Effective Rate: 8.5%
| Tax Band | % | Taxable Sum | Tax |
| £0 - £125,000 | 0% | £125,000 | £0 |
| £125,001 - £250,000 | 2% | £125,000 | £2,500 |
| £250,001 - £925,000 | 5% | £675,000 | £33,750 |
| £925,001 - £1,500,000 | 10% | £575,000 | £57,500 |
| £1,500,001 + | 12% | £650,000 | £78,000 |
| Tax Band | % |
| £0 - £125,000 | 0% |
| £125,001 - £250,000 | 2% |
| £250,001 - £925,000 | 5% |
| £925,001 - £1,500,000 | 10% |
| £1,500,001 + | 12% |
| Taxable Sum | Tax |
| £125,000 | £0 |
| £125,000 | £2,500 |
| £675,000 | £33,750 |
| £575,000 | £57,500 |
| £650,000 | £78,000 |
Interested in similar properties?
Call sales between 9am and 7pm Monday to Friday and 10am to 1pm on Saturday on:
020 8458 7311
or email us via the form below:








