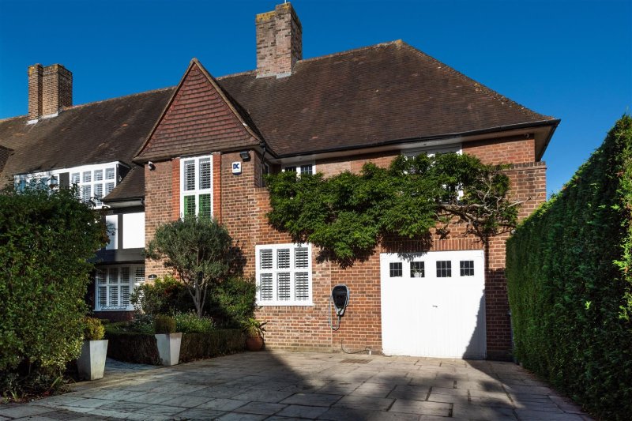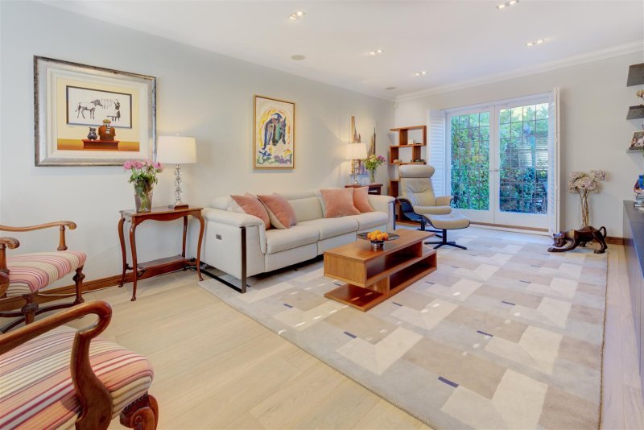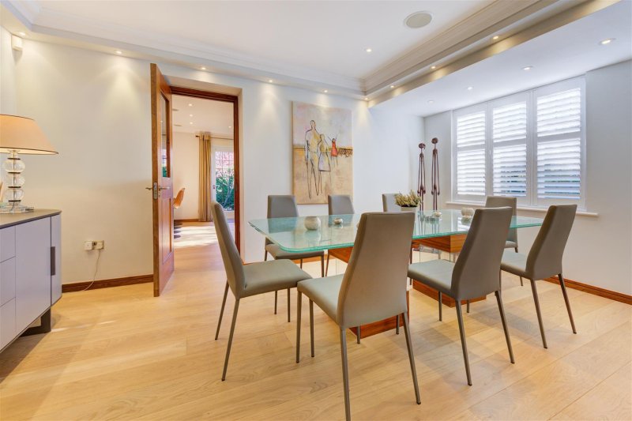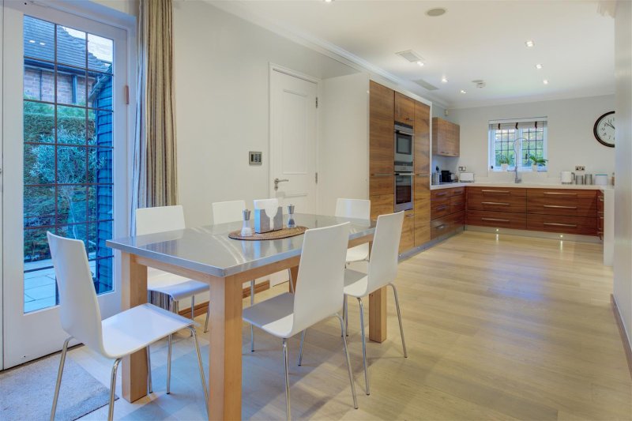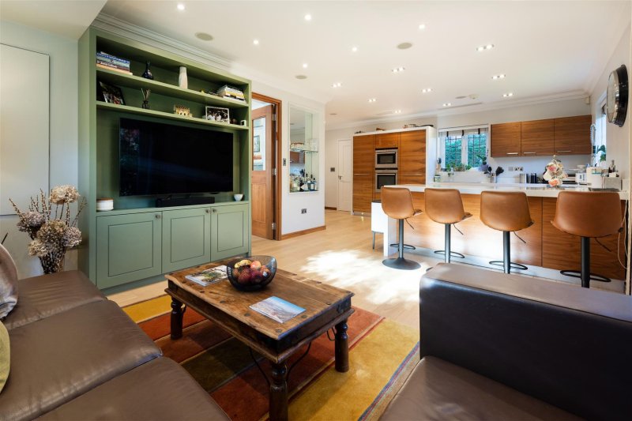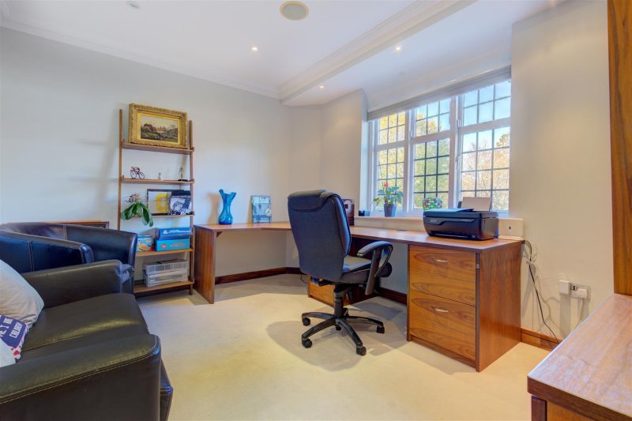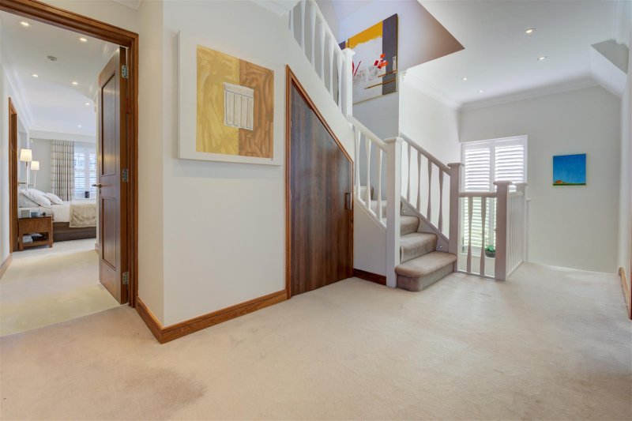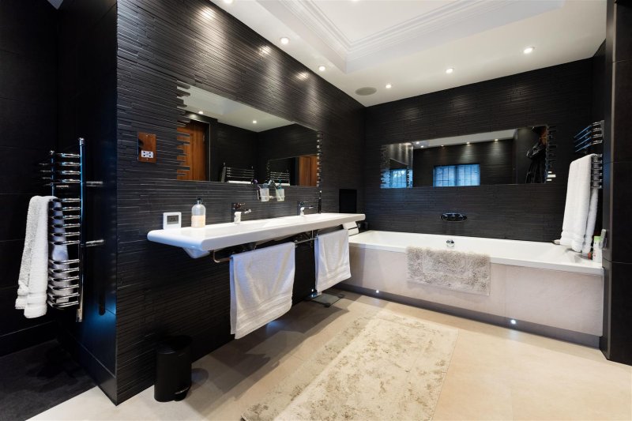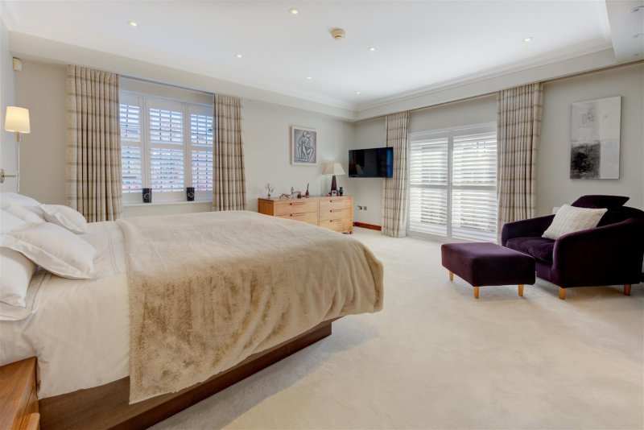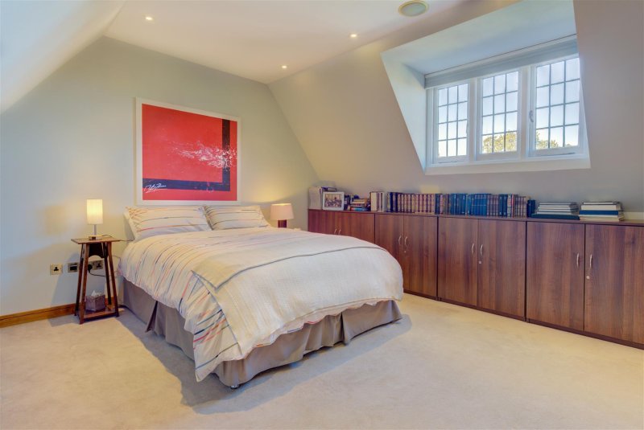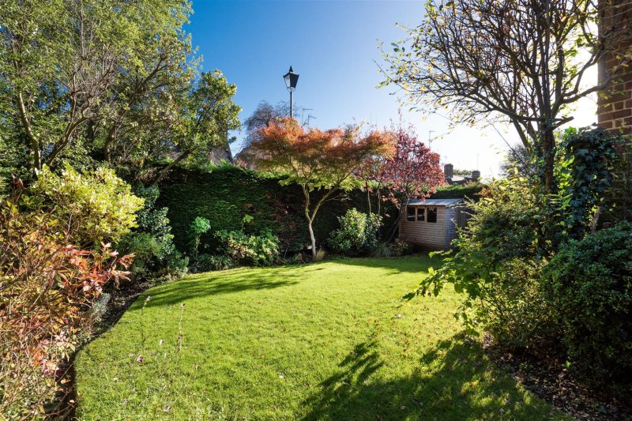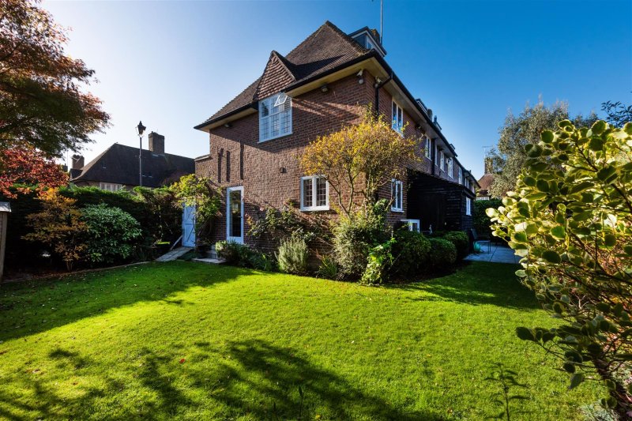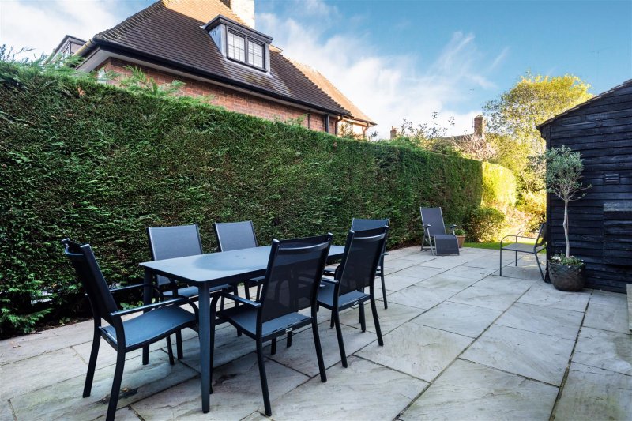Description
Located in this extremely popular cul-de- sac and moments away from the Hampstead Heath extension, is this charming, wider than average 5-bedroom, 3-bathroom semi-detached family home, with off-street parking for 2 cars.
Spanning 2,611 Sq Ft, the ground floor features a delightful and flexible open plan L shape, kitchen/breakfast/family room with French doors leading to the garden, a separate utility room and a guest WC. In addition, there is a dining room and a further reception room with French doors also leading to the
garden.
On the upper floors, there are 5 good sized bedrooms, 2 family bathrooms and a magnificent principal bedroom suite, with dual dressing rooms, an oversized ensuite bathroom and air conditioning. Further benefits also include Lutron lighting throughout and a Sonos sound system.
The landscaped private gardens wrap around the house and to the rear offers a spacious patio which leads on to the lawned area to the side.
Key Features
- RECEPTION ROOM
- BREAKFAST ROOM
- KITCHEN
- UTILITY ROOM
- DINING ROOM
- GUEST WC
- PRINCIPAL BEDROOM WITH EN SUITE BATHROOM AND HIS AND HERS DRESSING ROOMS
- 3 FURTHER BEDROOMS
- FAMILY BATHROOM: SHOWER ROOM
- OFF-STREET PARKING: GARDEN
VIEW PAYABLE STAMP DUTY
£2,725,000 £255,750
Effective Rate: 9.4%
| Tax Band | % | Taxable Sum | Tax |
| £0 - £125,000 | 0% | £125,000 | £0 |
| £125,001 - £250,000 | 2% | £125,000 | £2,500 |
| £250,001 - £925,000 | 5% | £675,000 | £33,750 |
| £925,001 - £1,500,000 | 10% | £575,000 | £57,500 |
| £1,500,001 + | 12% | £1,350,000 | £162,000 |
| Tax Band | % |
| £0 - £125,000 | 0% |
| £125,001 - £250,000 | 2% |
| £250,001 - £925,000 | 5% |
| £925,001 - £1,500,000 | 10% |
| £1,500,001 + | 12% |
| Taxable Sum | Tax |
| £125,000 | £0 |
| £125,000 | £2,500 |
| £675,000 | £33,750 |
| £575,000 | £57,500 |
| £1,350,000 | £162,000 |
Interested in similar properties?
Call sales between 9am and 7pm Monday to Friday and 10am to 1pm on Saturday on:
020 8458 7311
or email us via the form below:


