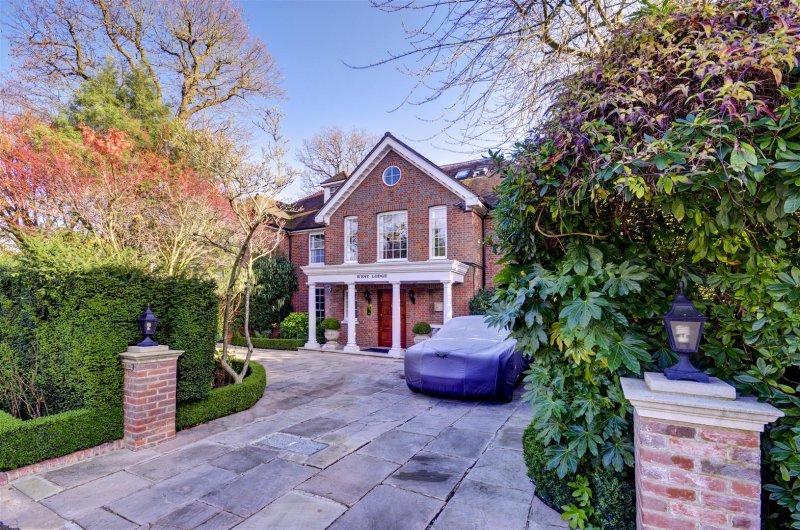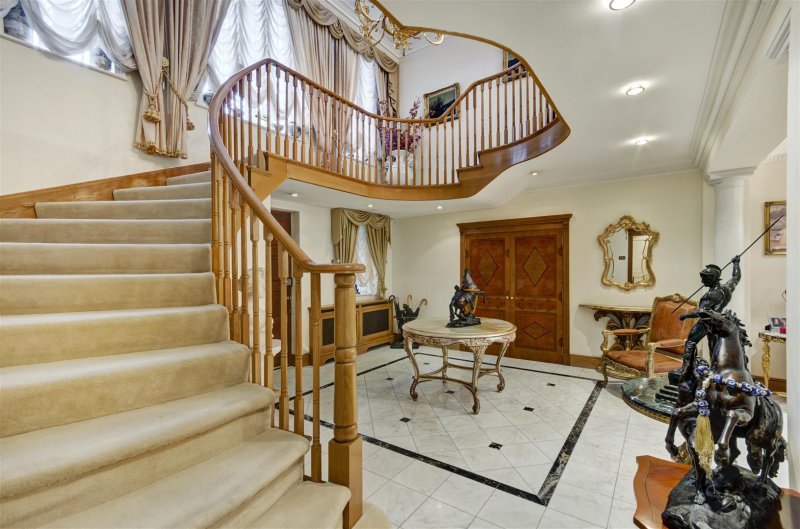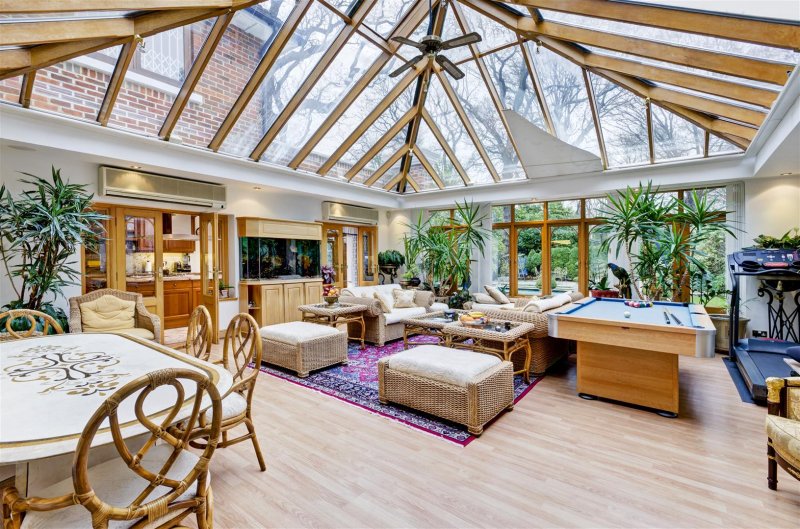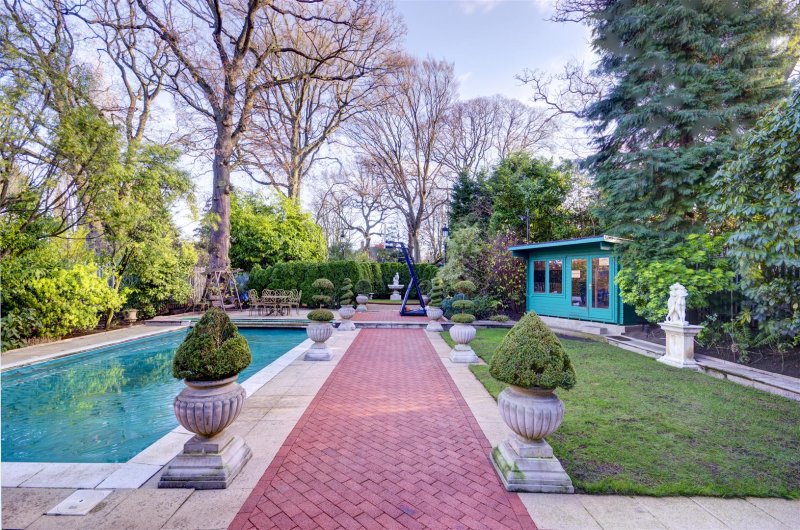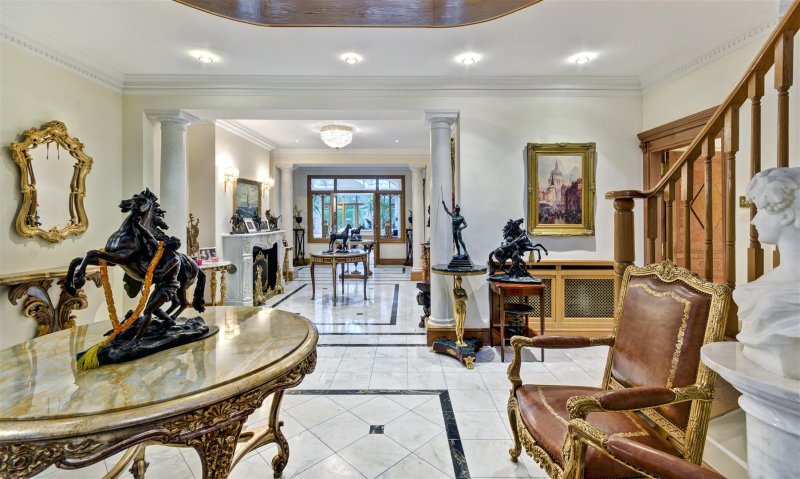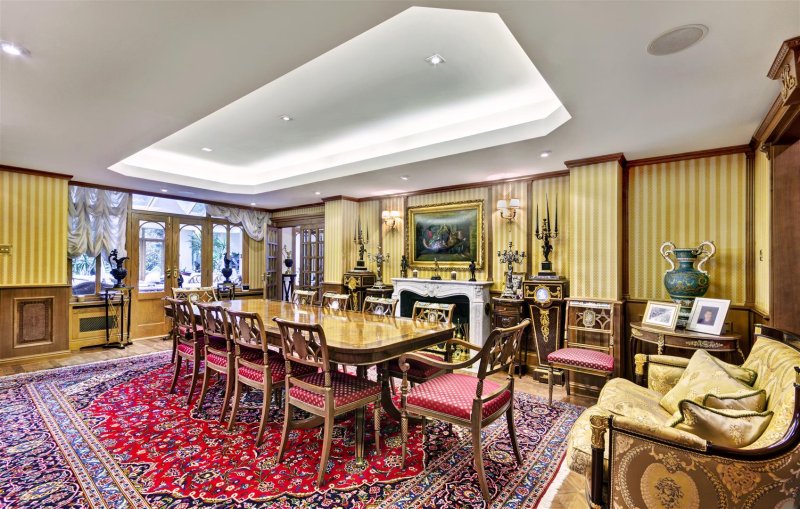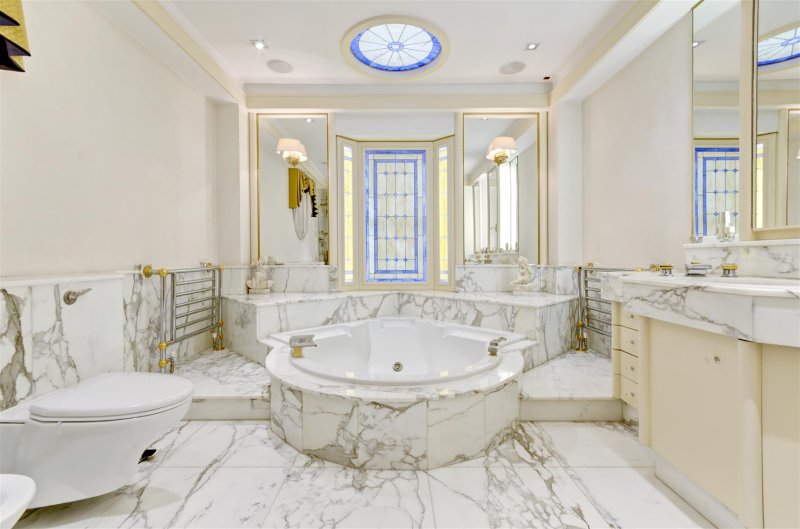Description
In this gated road opposite the grounds of Kenwood House with an on-site security guard, a fine detached freehold residence of 6,900 sq ft with a beautiful landscaped level garden offering excellent privacy and incorporating a swimming pool.
The house is arranged over 3 floors with elegant entertaining rooms and a large family room/conservatory flooding the rear of the house in natural light.
The ground floor includes an elegant reception hallway, double volume drawing room, large dining room, family room, a fully equipped kitchen/breakfast room and a 25 x 24 conservatory leading onto the gardens. On the upper floors there are 7 bedrooms and 6 bathrooms (5 en suite) including a large Master Suite and on the top floor there is a Study and a Gym and Sauna.
To the front a carriage driveway provides ample off-street parking and leads to a large garage.
Key Features
- RECEPTION HALL / DRAWING ROOM
- KITCHEN / DINING ROOM
- CONSERVATORY / FAMILY ROOM
- UTILITY ROOM / 2 STORE ROOMS / GUEST WC
- MASTER BEDROOM WITH DRESSING ROOM & EN SUITE BATHROOM
- 6 FURHTER BEDROOMS (4 WITH EN SUITE BATHROOMS)
- FAMILY BATHROOM: GYM (WITH SHOWER ROOM) / SAUNA
- OUTDOOR SWIMMING POOL / GARDEN / SUMMER HOUSE / GARDEN ROOM & STORE
- GARAGE, CARRIAGE DRIVEWAY
- COUNCIL TAX BAND H: EPC RATING D
VIEW PAYABLE STAMP DUTY
£7,825,000 £867,750
Effective Rate: 11.1%
| Tax Band | % | Taxable Sum | Tax |
| £0 - £125,000 | 0% | £125,000 | £0 |
| £125,001 - £250,000 | 2% | £125,000 | £2,500 |
| £250,001 - £925,000 | 5% | £675,000 | £33,750 |
| £925,001 - £1,500,000 | 10% | £575,000 | £57,500 |
| £1,500,001 + | 12% | £6,450,000 | £774,000 |
| Tax Band | % |
| £0 - £125,000 | 0% |
| £125,001 - £250,000 | 2% |
| £250,001 - £925,000 | 5% |
| £925,001 - £1,500,000 | 10% |
| £1,500,001 + | 12% |
| Taxable Sum | Tax |
| £125,000 | £0 |
| £125,000 | £2,500 |
| £675,000 | £33,750 |
| £575,000 | £57,500 |
| £6,450,000 | £774,000 |
Interested in similar properties?
Call sales between 9am and 7pm Monday to Friday and 10am to 1pm on Saturday on:
020 8458 7311
or email us via the form below:


