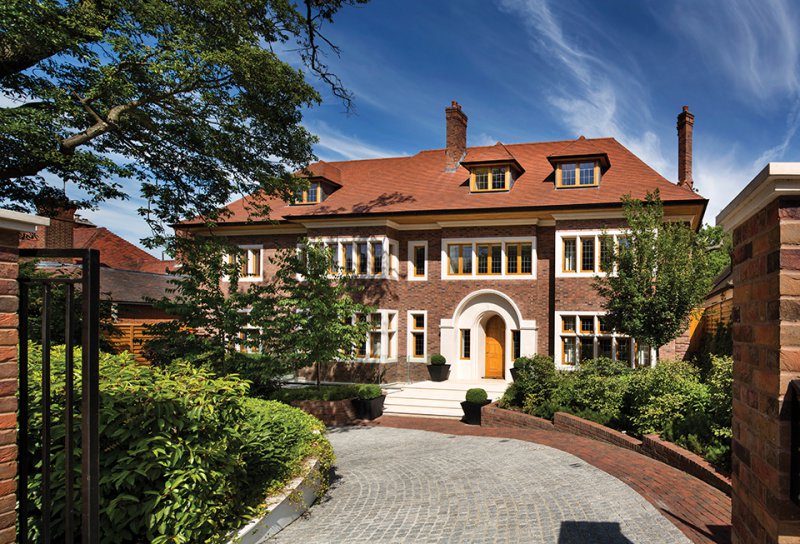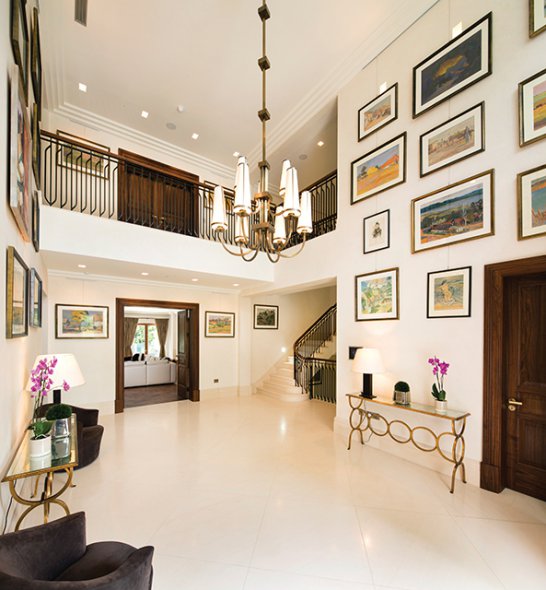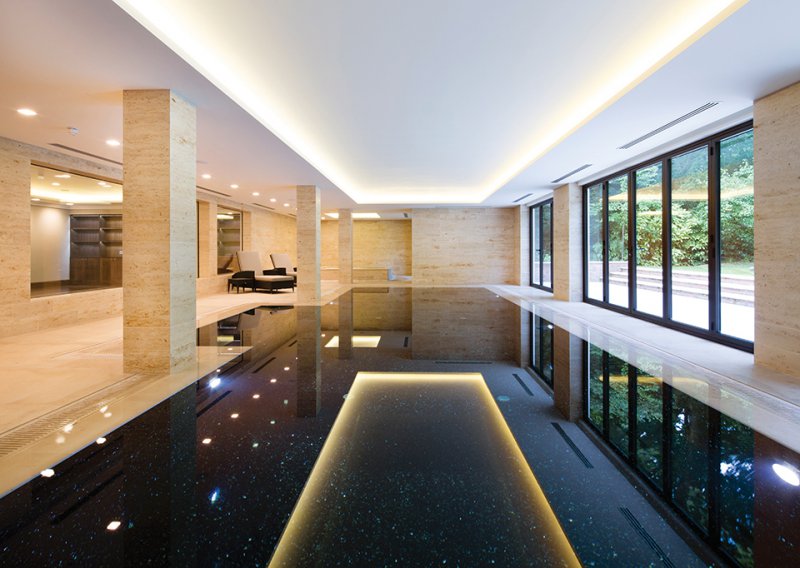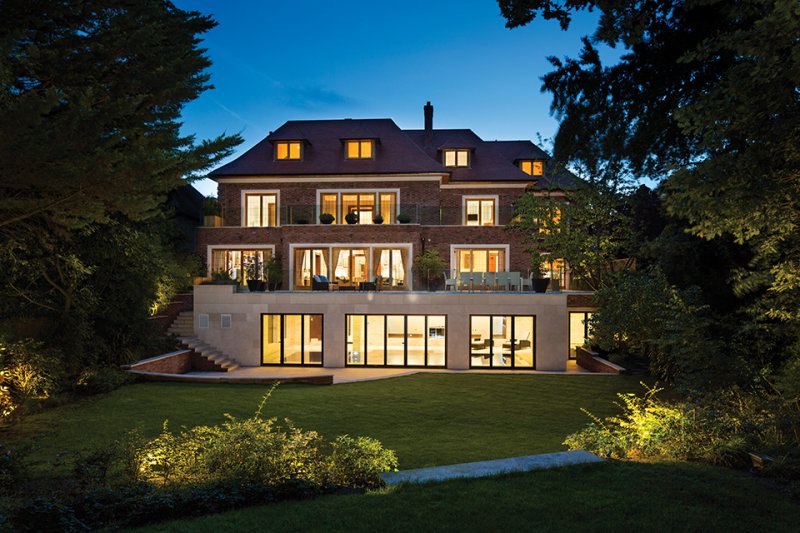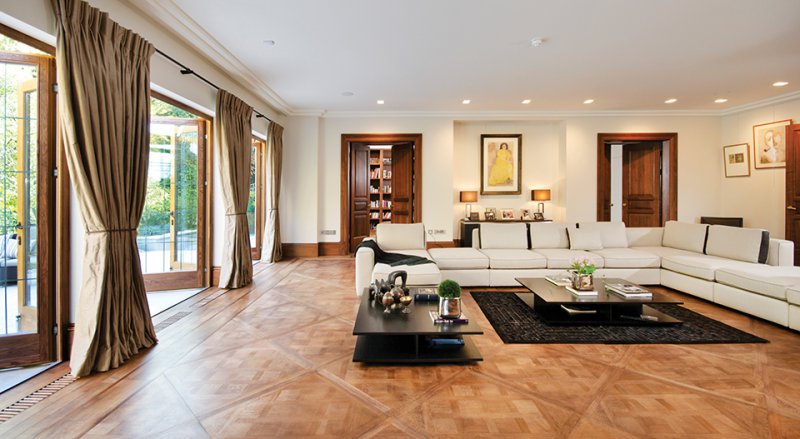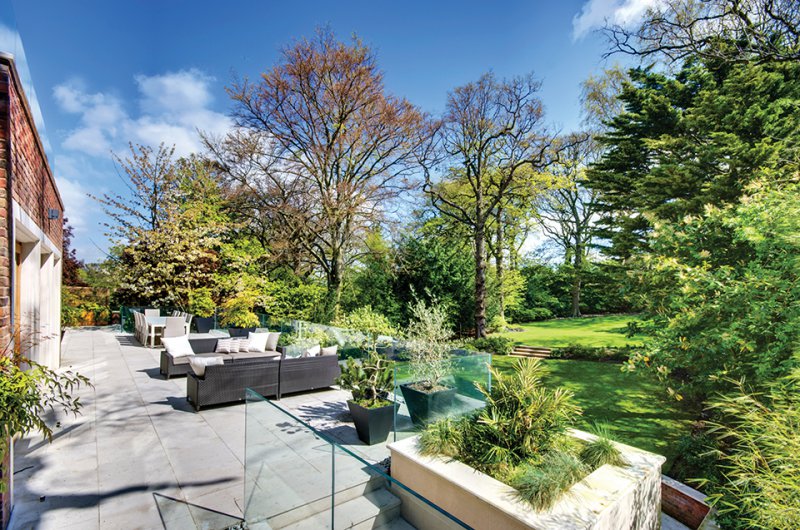Description
A magnificent new mansion in one of London's most exclsuive security protected roads, set behind a deep driveway and within exquisitely landscaped gardens of 0.63 acres. This detached freehold house of 17,775sq ft (1,650sq m) is a fusion of classical style with cutting edge technology and features large high ceilinged rooms throughout.
Initially approached via a dramatic double height grand entrance a seven person passenger lift serves all five floors. Directly off the grand entrance hallway, the principal double drawing room, custom built library and formal dining room offer direct access onto a wide raised terrace overlooking the gardens. Additional entertaining rooms on this level include a discreet study, large family room and an extensively equipped kitchen/breakfast room which also leads onto the rear terrace. On the upper floors the master suite overlooks the gardens and has bespoke fitted his and her dressing rooms and large bathrooms all with access to a private terrace. Within the property there are eight further large bedroom suites all with individually designed luxury bathrooms. The largest of these on the top floor is 9.75m x 7.32m (32ft x 24ft) and has been designed to be used as a games room if required.
The garden level provides the ultimate in private leisure with a magnificent dark emerald pearl stone swimming pool and spa (heated by roof mounted solar panels) bathed in natural light with large glazed doors opening to the gardens. On this level there is a large games room, cinema room, gymnasium, massage room, sauna and steam room giving this whole area the feeling of a luxury spa at home. The garden level lobby features a temperature controlled wine room behind a glass wall for connoisseurs. Discreetly located towards the front of the house are two large staff rooms, each with its own bathroom.
The mature garden is over 64m (200ft) deep with an average width of 26m(85ft) and overlooks Highgate Golf Course. There is ample terracing to the ground floor, garden and first floor levels. The front garden is also extensively landscapped with a granite block driveway and extensive flower borders. The driveway is set behind imposing private gates and provides parking for 6-8 cars as well as access to the double garage.
Beaulieu occupies a priveleged position in a idyllic semi-rural setting but within close proximity to the centre of London. From Hampstead Lane there are direct road links to central London, The City, the A1 and the North Circular (A406). The Northern line is easily accessible at Hampstead, Highgate, East Finchley and Golders Green Underground stations. Heathrow, Luton and City airports are all easily accessed for private and commercial flights.
Key Features
- Entrance Hall
- Family Room
- Study
- Kitchen/Breakfast Room
- Dining Room
- Drawing Room
- Library
- Terrace
- Guest WC
- Passenger Lift
- Swimming Pool & Spa
- Gym
- Games Room
- Media Room
- Massage Room, Steam Room, Sauna & Shower Room
- 2 Staff Rooms with 2 Bathrooms & Staff Kitchen
- Master Bedroom with His & Hers Dressing Rooms & Bathrooms and Terrace
- 6 Further Bedrooms ( All En Suite)
- Utility Room
- Garage
- Garden
- Carriage Driveway
- EPC Rating - C
VIEW PAYABLE STAMP DUTY
£34,875,000 £4,113,750
Effective Rate: 11.8%
| Tax Band | % | Taxable Sum | Tax |
| £0 - £125,000 | 0% | £125,000 | £0 |
| £125,001 - £250,000 | 2% | £125,000 | £2,500 |
| £250,001 - £925,000 | 5% | £675,000 | £33,750 |
| £925,001 - £1,500,000 | 10% | £575,000 | £57,500 |
| £1,500,001 + | 12% | £33,500,000 | £4,020,000 |
| Tax Band | % |
| £0 - £125,000 | 0% |
| £125,001 - £250,000 | 2% |
| £250,001 - £925,000 | 5% |
| £925,001 - £1,500,000 | 10% |
| £1,500,001 + | 12% |
| Taxable Sum | Tax |
| £125,000 | £0 |
| £125,000 | £2,500 |
| £675,000 | £33,750 |
| £575,000 | £57,500 |
| £33,500,000 | £4,020,000 |
Interested in similar properties?
Call sales between 9am and 7pm Monday to Friday and 10am to 1pm on Saturday on:
020 8458 7311
or email us via the form below:


